Benefits To Our Clients

Unique Designs

Professional Help
Money and Time Saving

Practically Viable Designs

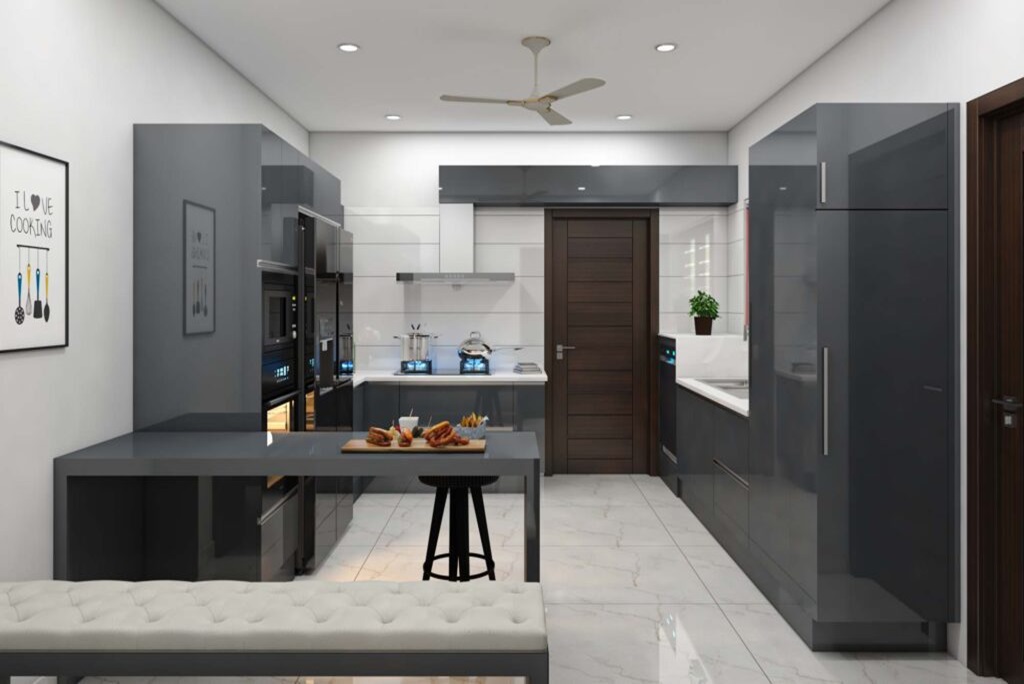
Gold Wood Offers a new and trendy customized Modular kitchen design that perfectly fits into the overall vibe of the space. Our Work starts as soon as a client books a consultation, our sales team contacts the customer and understands requirements. Then our experienced interior designers visit the site and take the necessary measurements. Our 2d and 3d designers note down all the needs and want of customers and make suitable designs with the right shape and size. After we get approval from customers on the drawings, Gold Wood moves to produce and set up a modular kitchen design in a given time.
A parallel kitchen is mostly set up on opposite walls with cabinets and countertops running in two straight parallel lines. When working with limited space, the best option is a parallel kitchen.
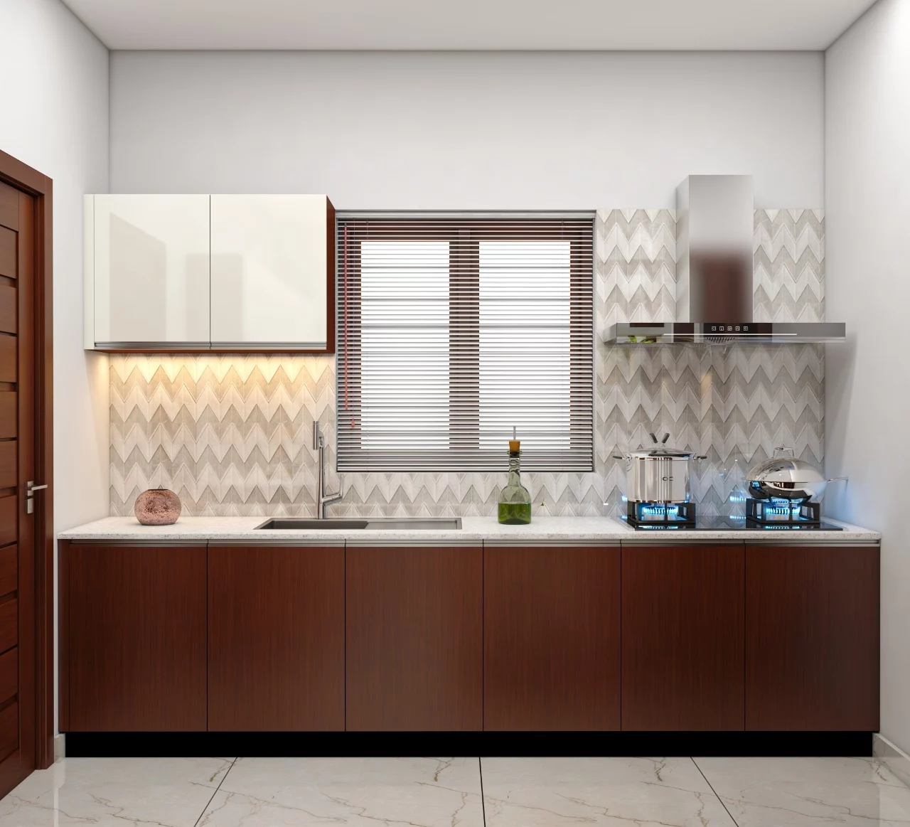
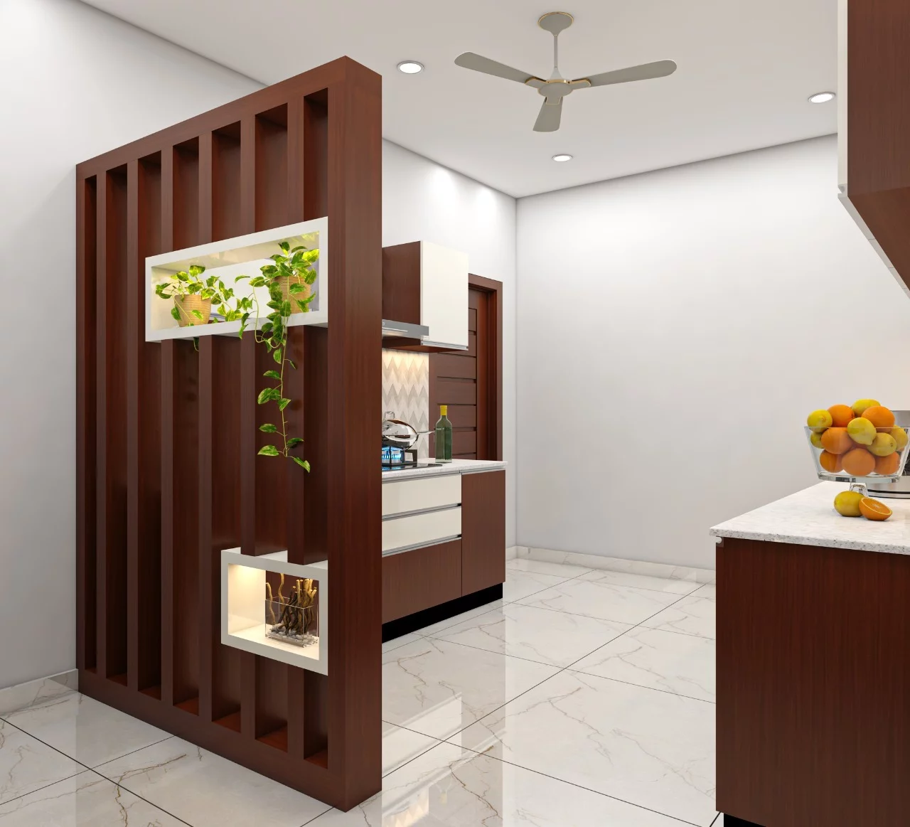
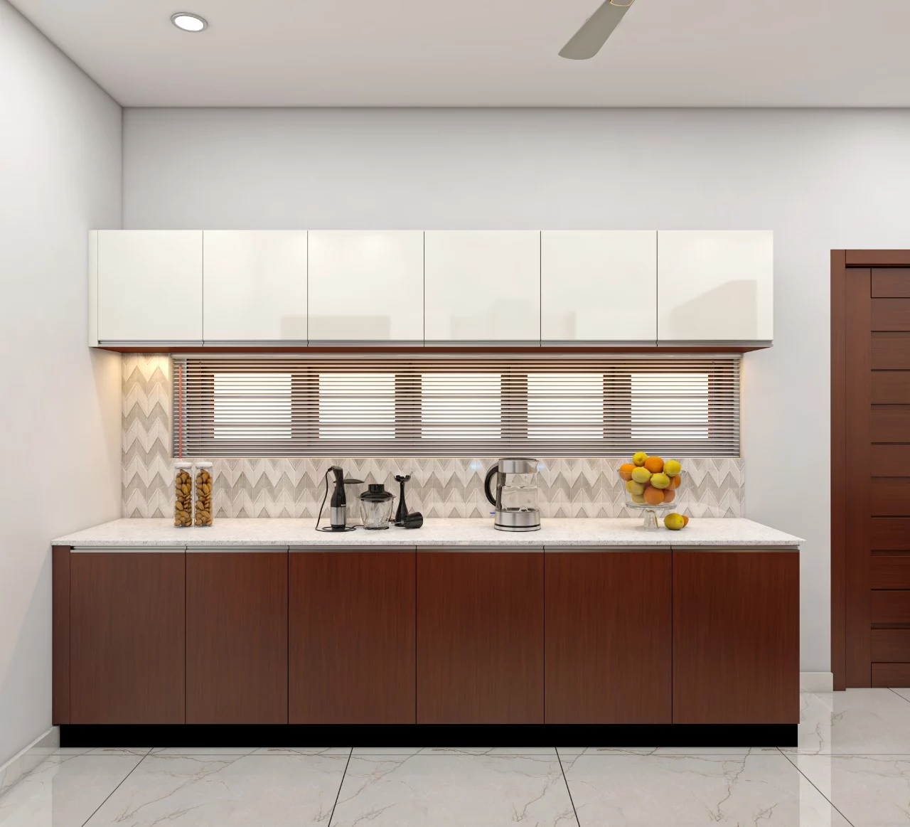
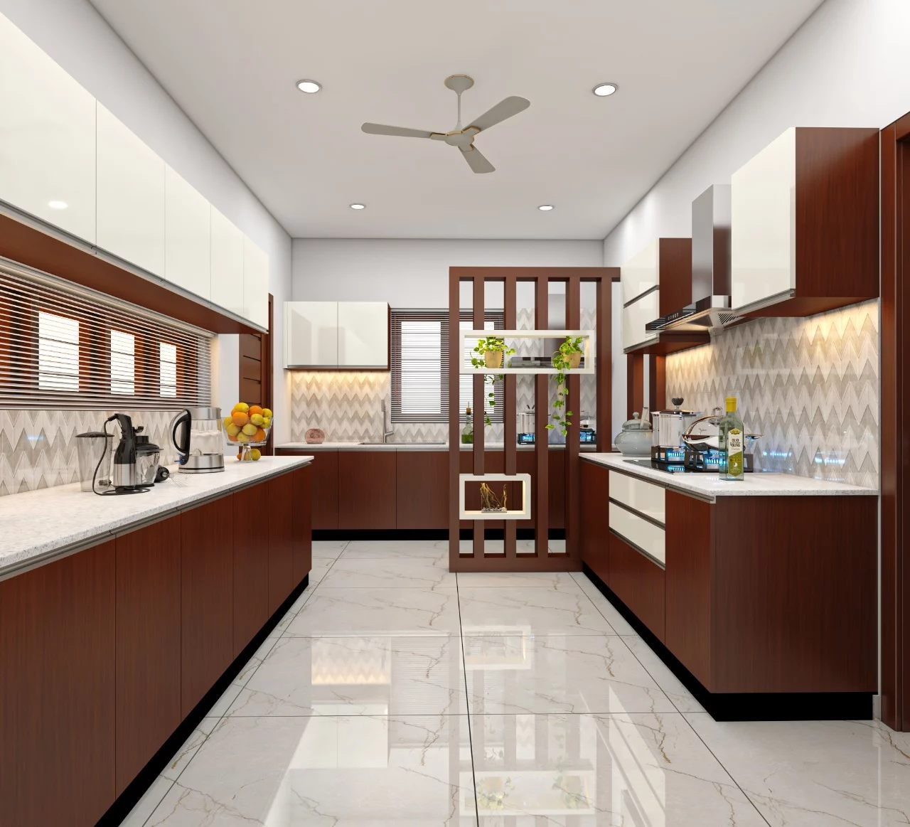
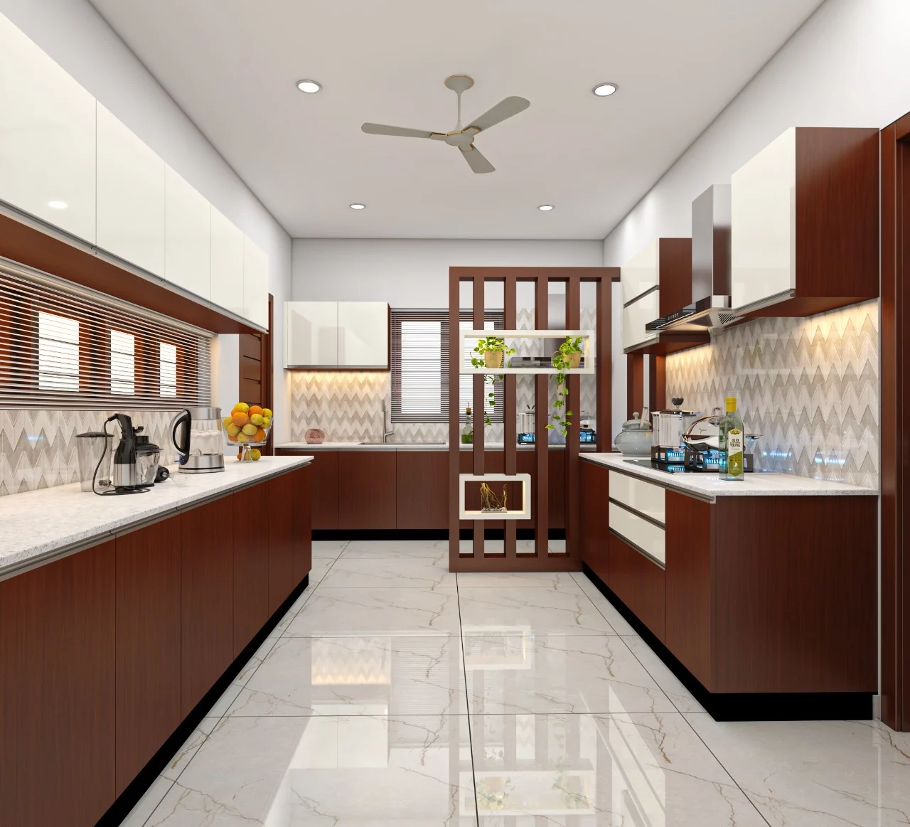
These are one of the most selected modular kitchen designs by our clients. The efficiency and workspace of this kitchen make it most sought after. These kitchen designs have three sides with cabinets and a workspace in between, which makes them very user-friendly and tidy. U-shaped kitchens from Gold Wood Construction are 100% customized to fit the space and provide easy workflow.
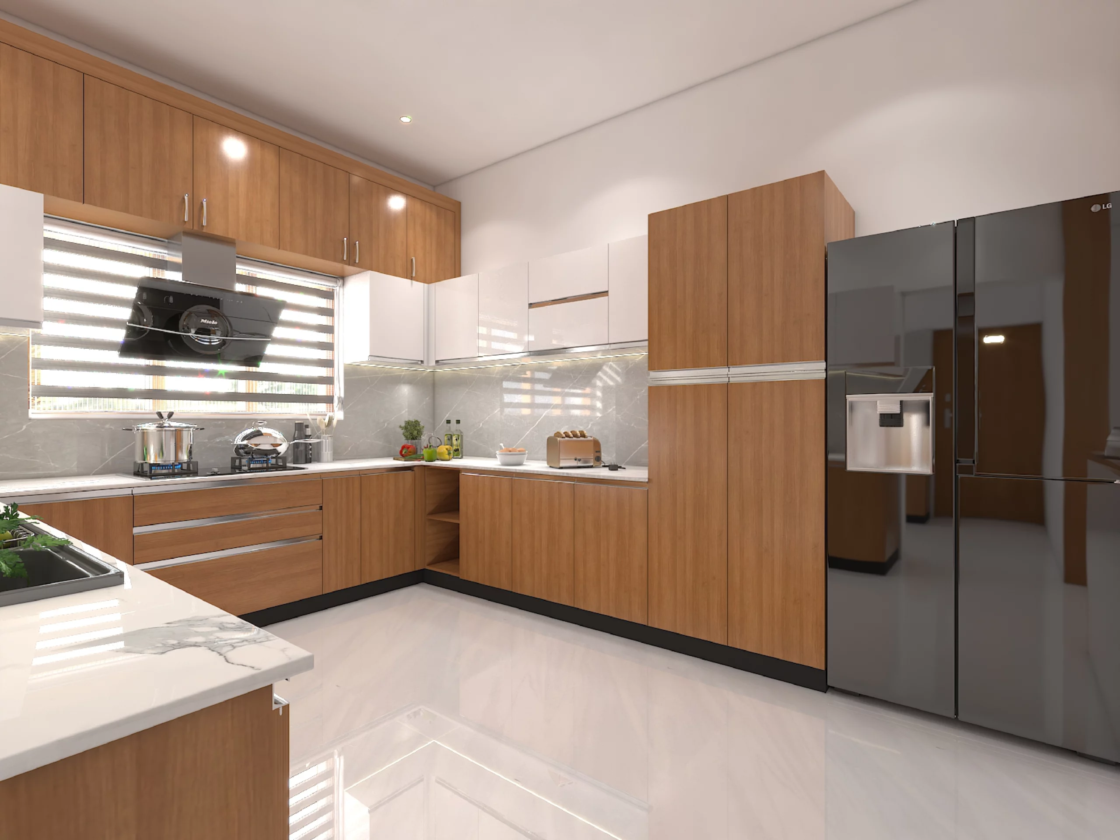
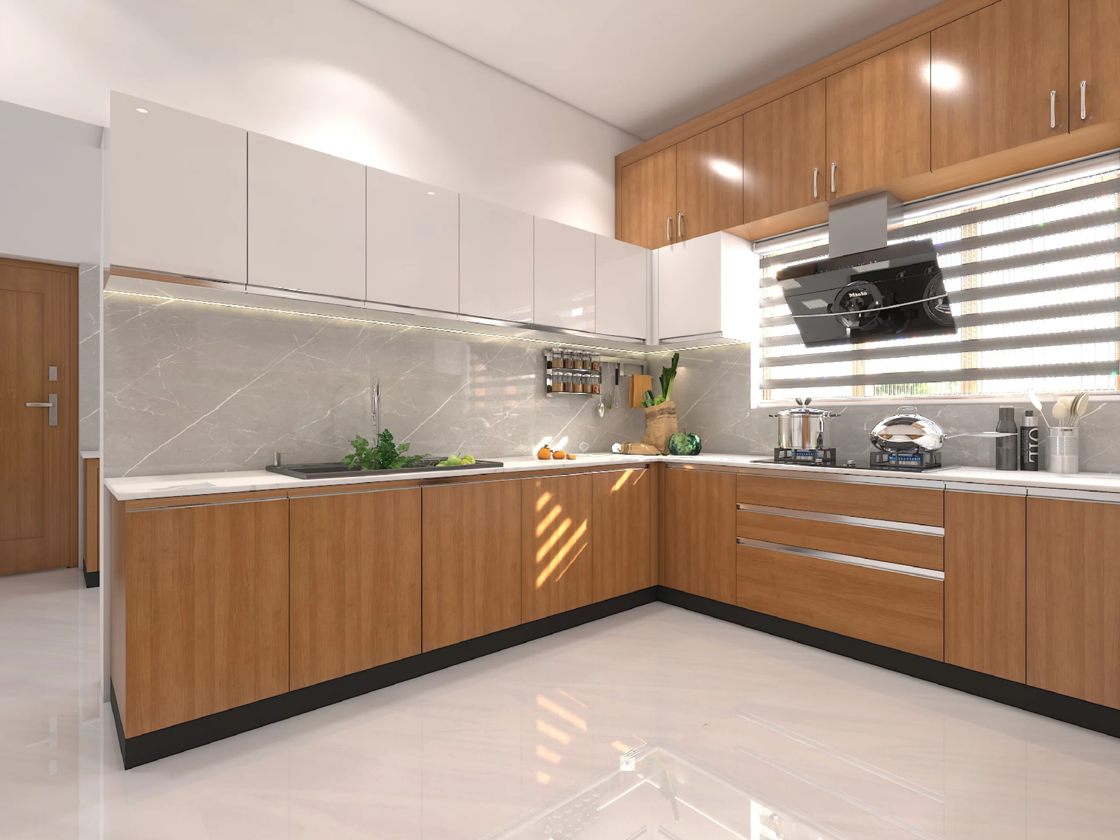
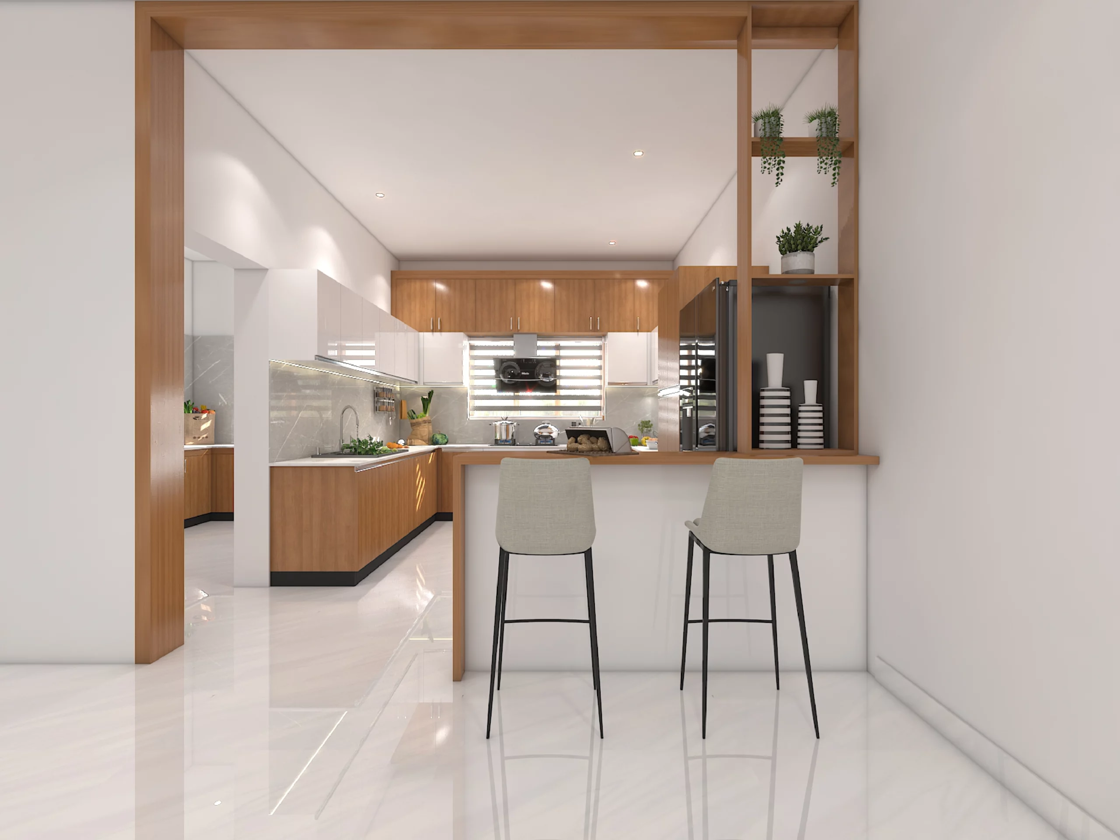
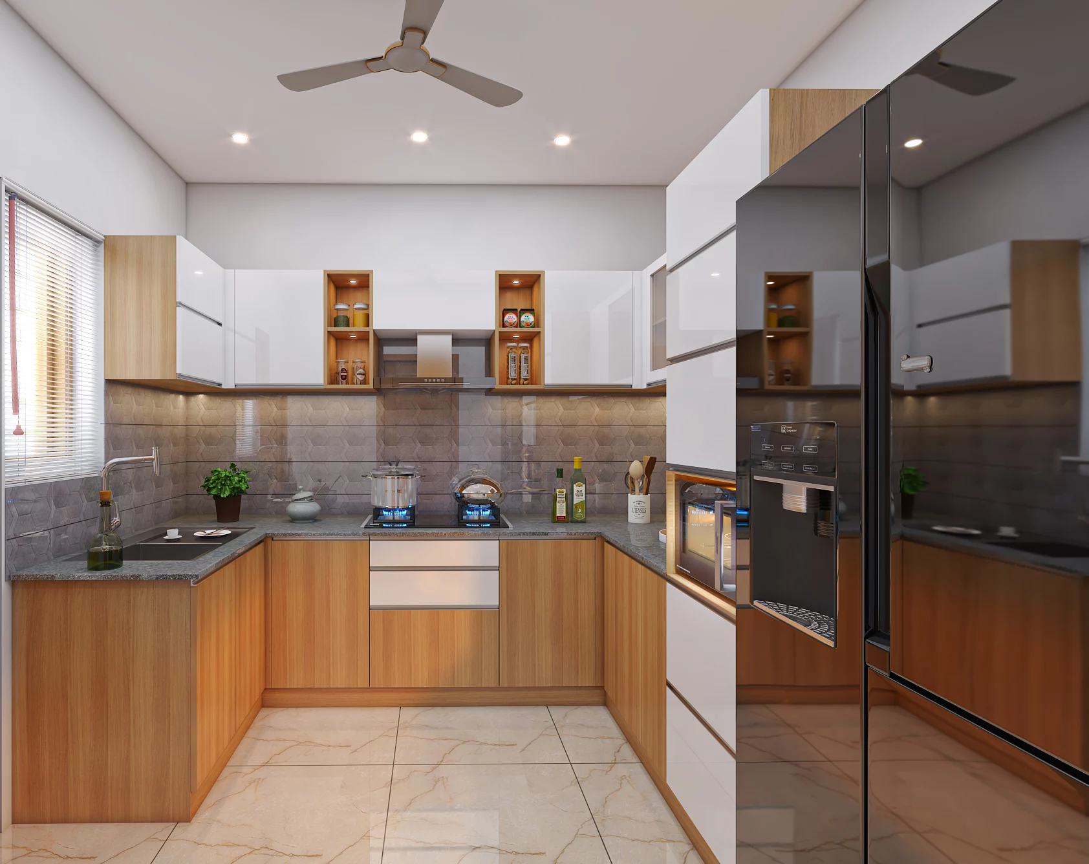
L shape kitchen, as the name is a kitchen in L shape, is regarded as the most efficient kitchen design. This design is sleek and provides easy accessibility to all essential kitchen needs. L-shaped kitchens have adaptive designs and can be incorporated into small spaces too.
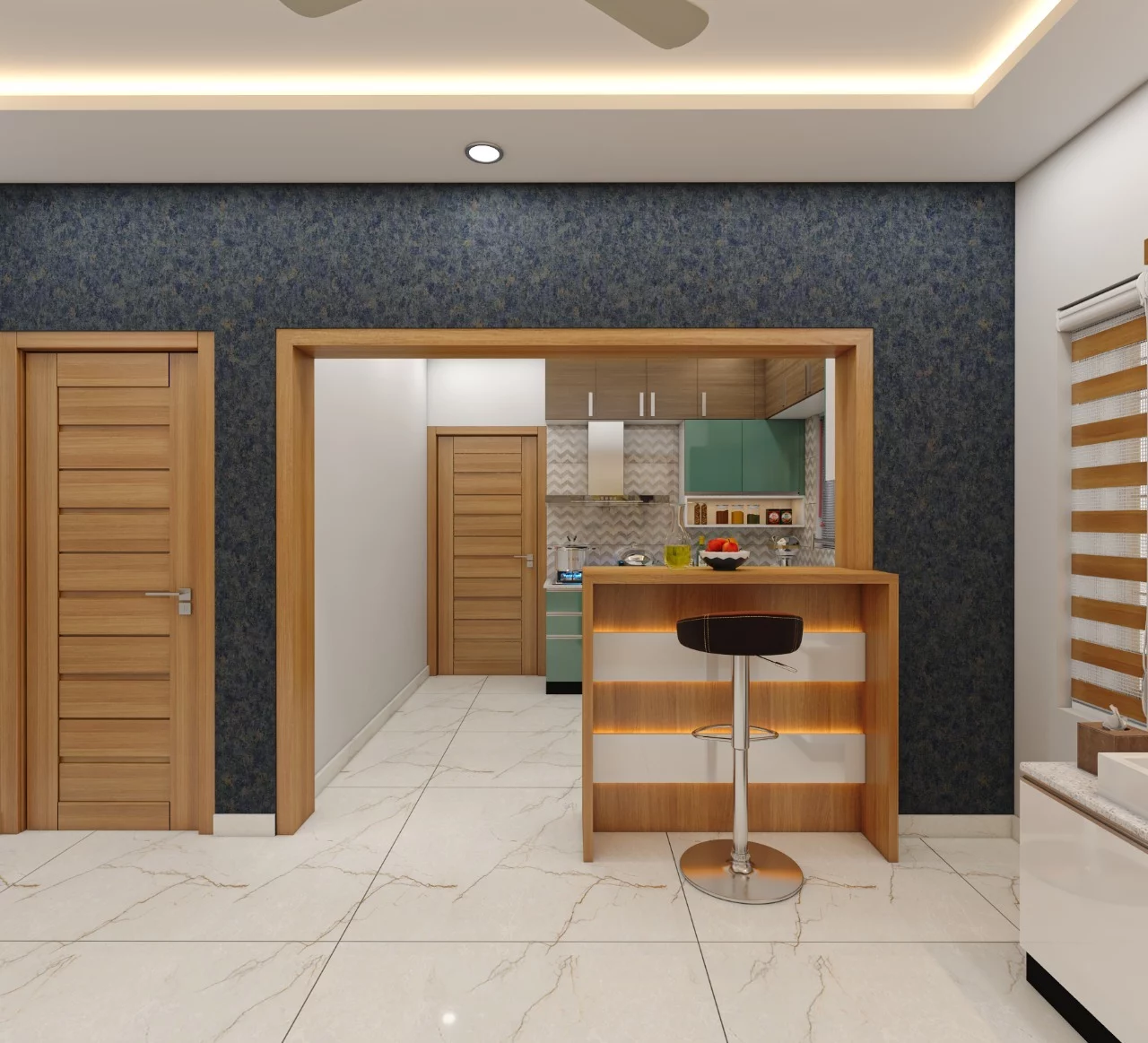
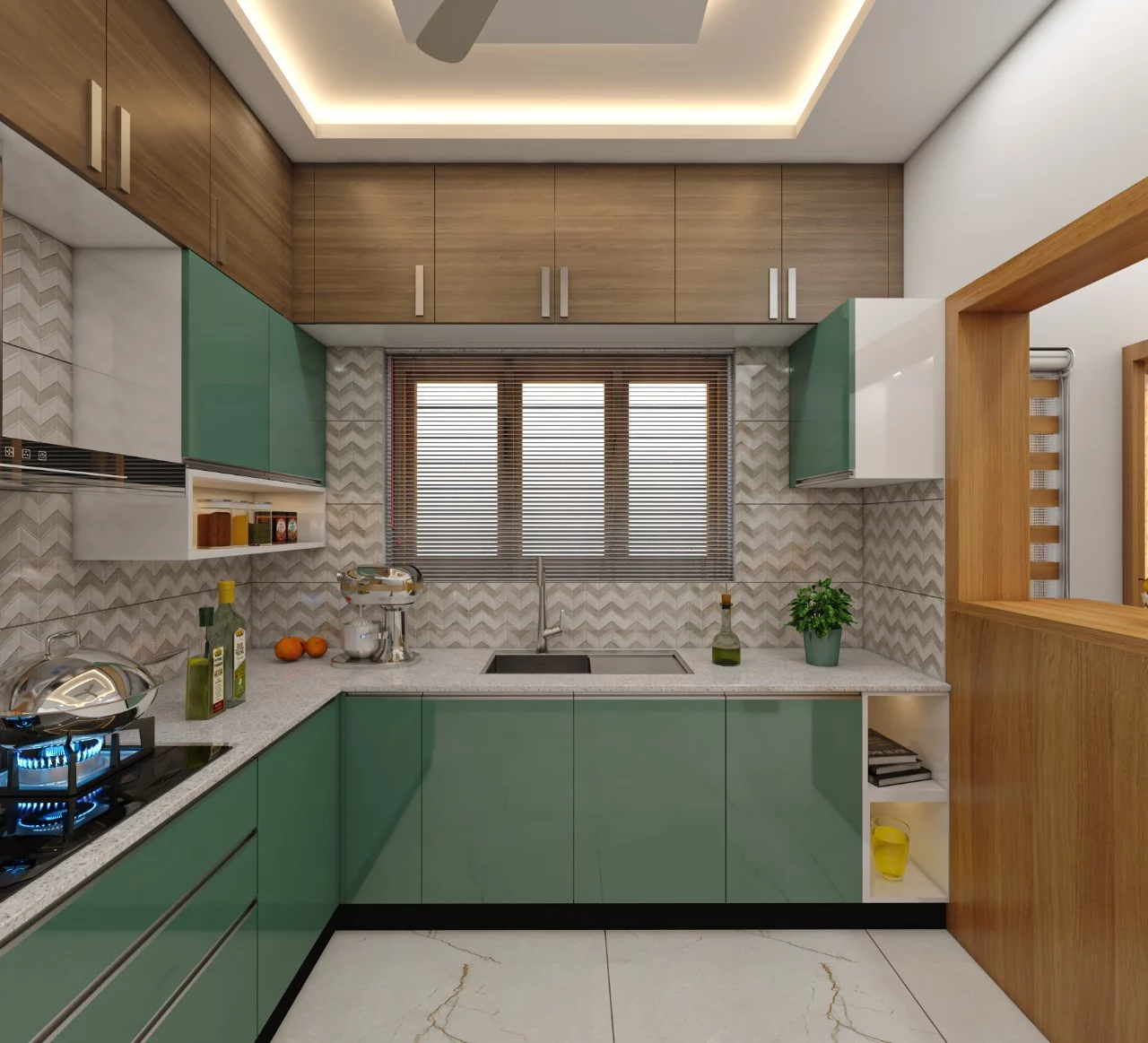
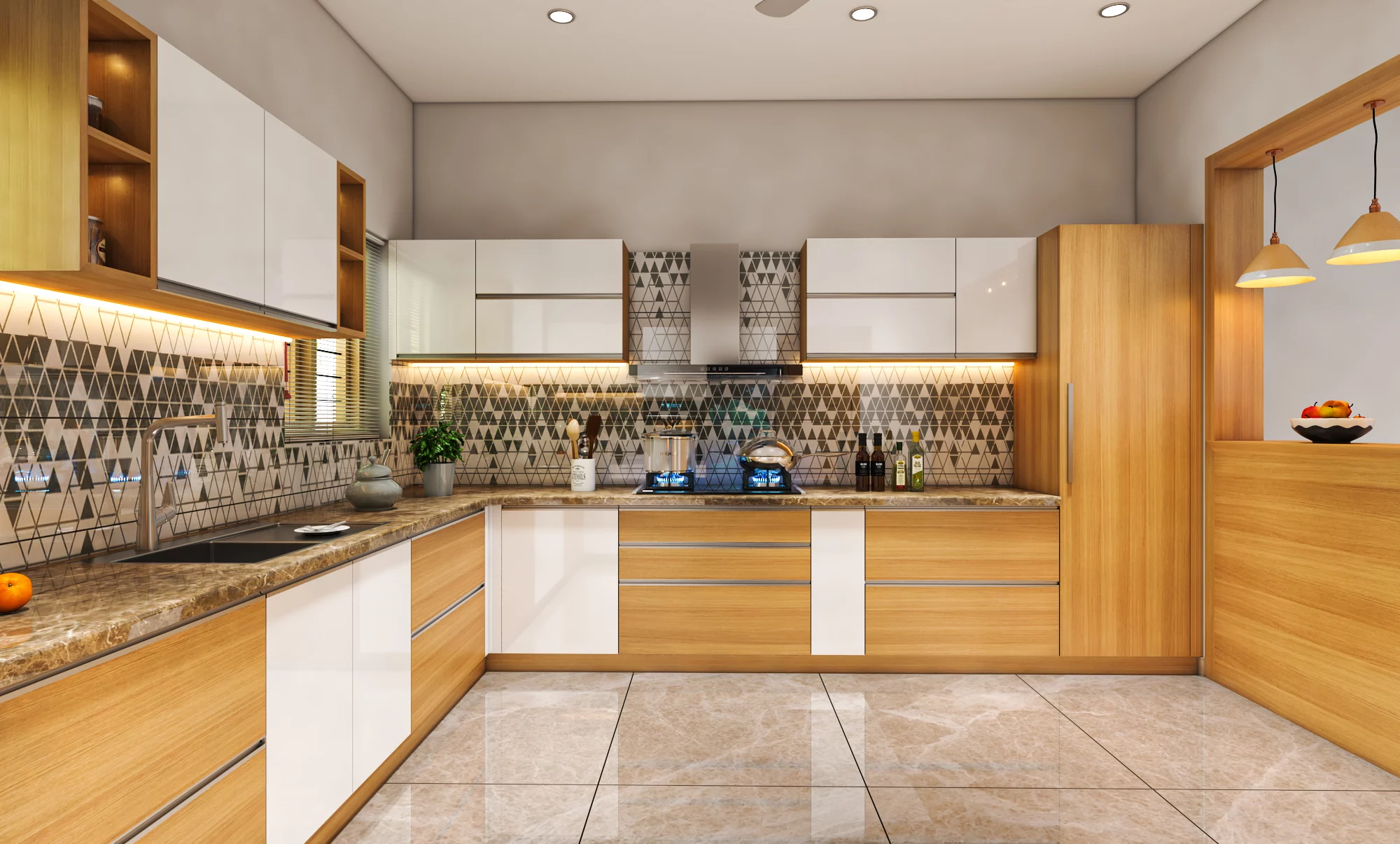





Clients contact us with floor plans for interior works and tell us about their desired interior homes.

Our executives visit the space and take necessary measurements. Then its handed over to estimation team

Based on measurement and clients’ desires we customize designs and develop interior design

Based on the proposed plan by the client our team start working on interiors

After sixty to ninety days our site work will be finished and our client can move into their beautiful house.
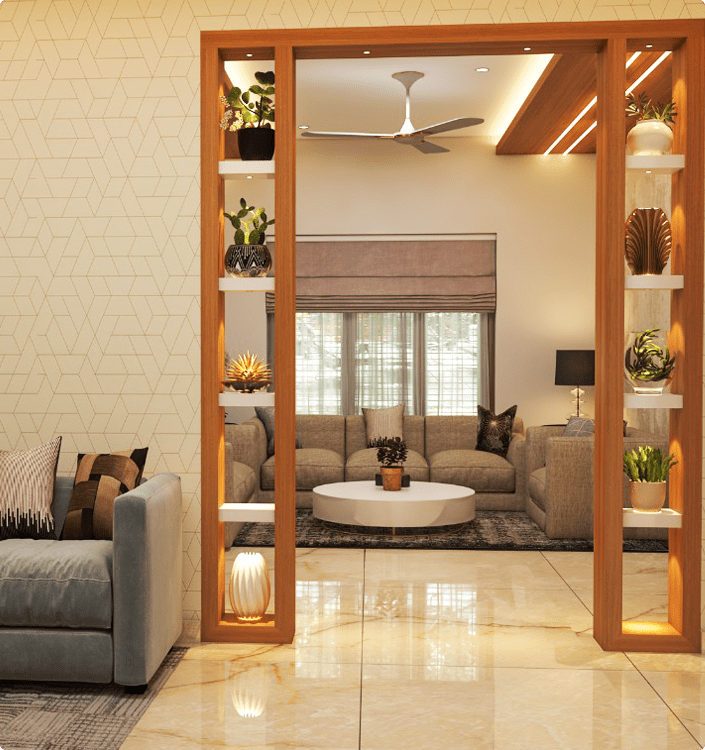
When we take over the site for a Home Interior and Exterior project, the site will be handled like our own precious baby. We will take over all your Living, Dinning, Bedroom, and Kitchen interior needs and transform the space into beautiful art. Check out our Home Interior and Exterior design page to know more about the spaces we transformed.