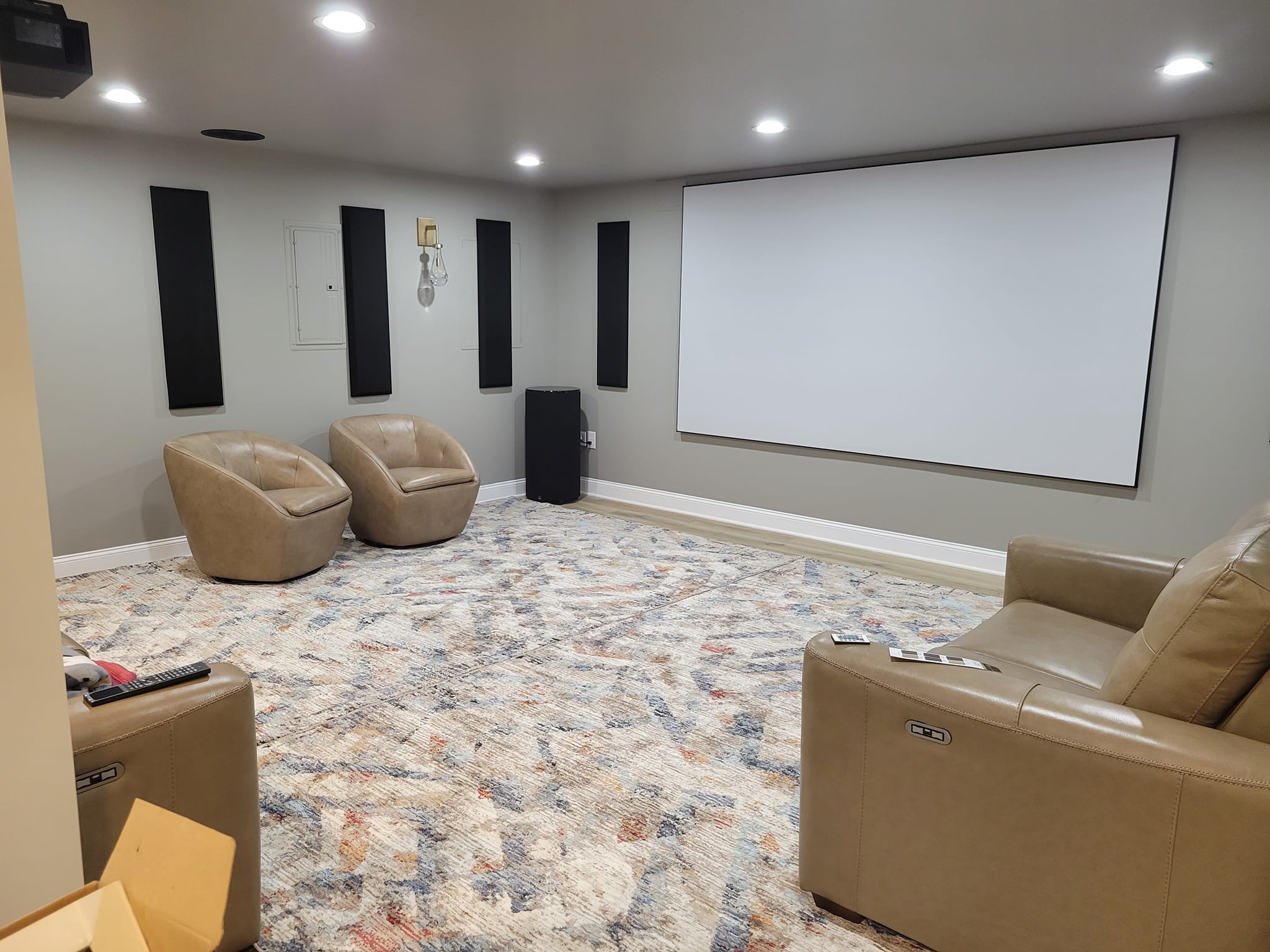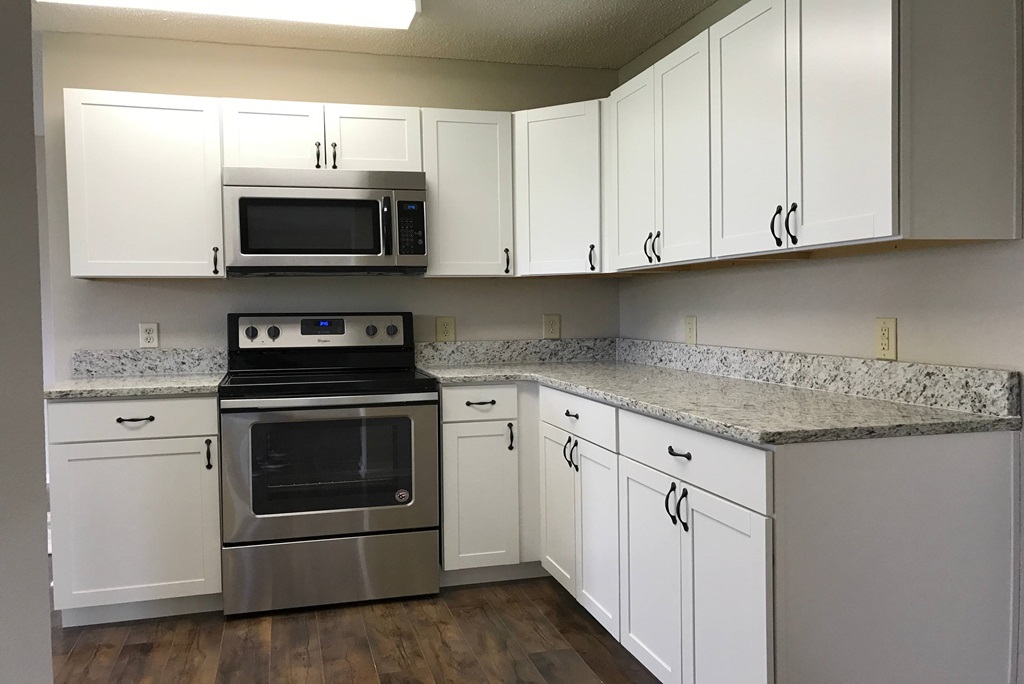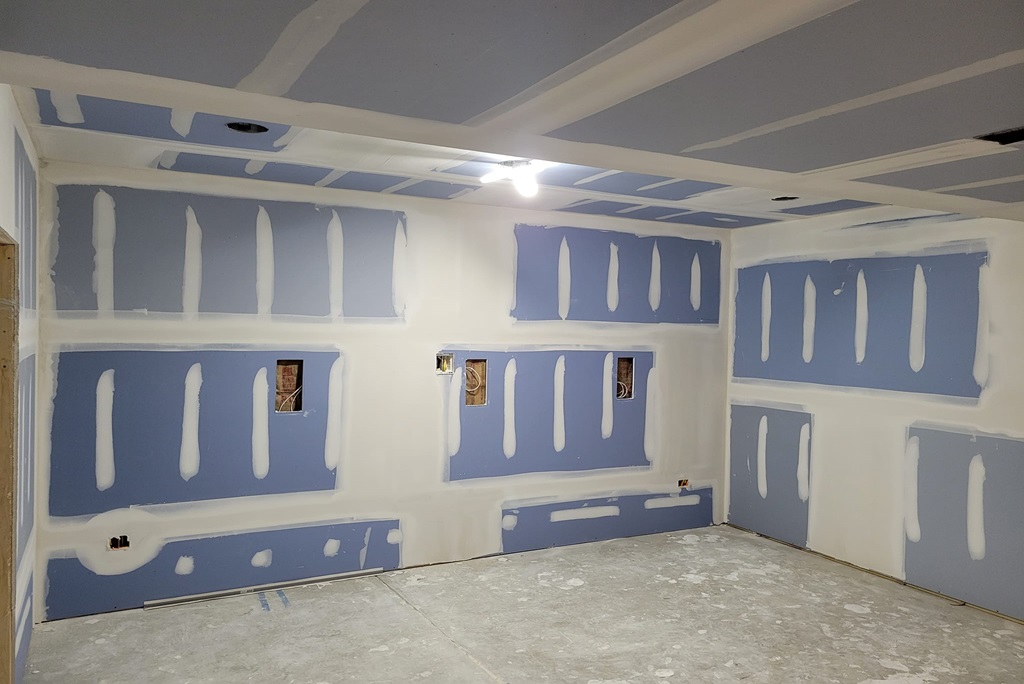Modern Design
This house features an open-space interior design with wooden partitions, starting from the lintel stage. The design includes an open C-shaped kitchen. Marine ply was used for all interior work, which consisted of false ceilings, living interiors, partitions, kitchen interiors, bedroom interiors, and dining interiors. The homeowner was specific about the color theme and was very satisfied with the result. The exterior design complements the interior with a modern facade and a welcoming entrance. High-quality materials were used for the exterior finishes to ensure durability and aesthetic appeal. The landscape around the house was thoughtfully designed to enhance the overall look and feel. Here we are sharing a few pictures from our completed villas.
Our Gallery

Exterior Design

Exterior Design

Kitchen

Living room







